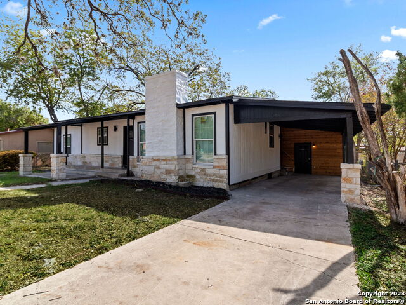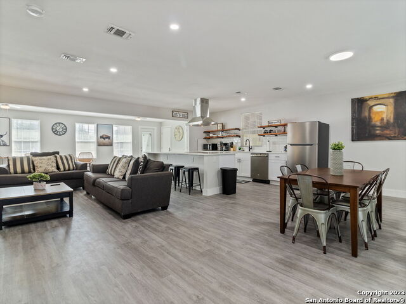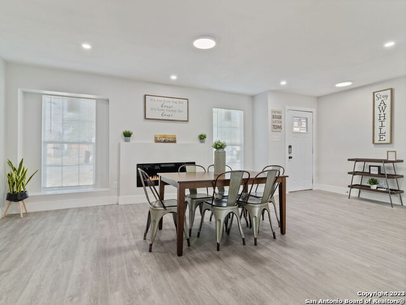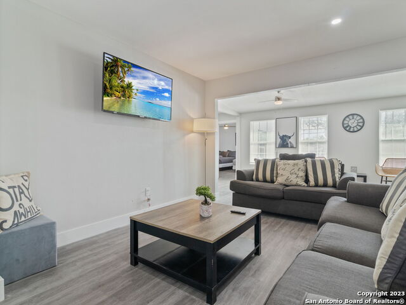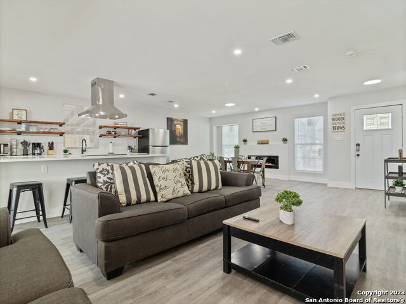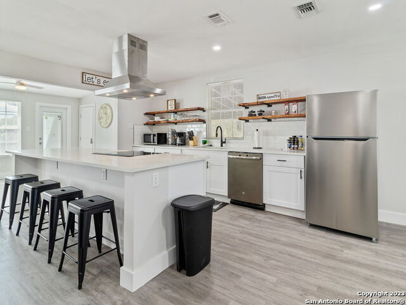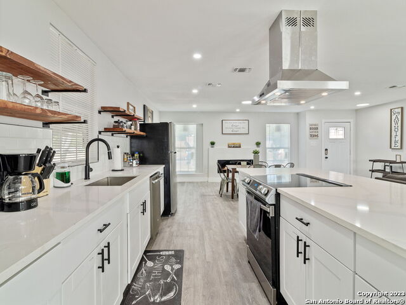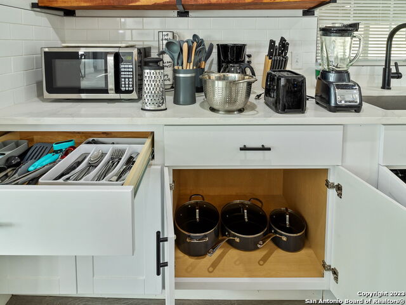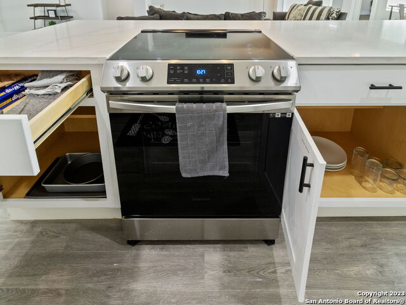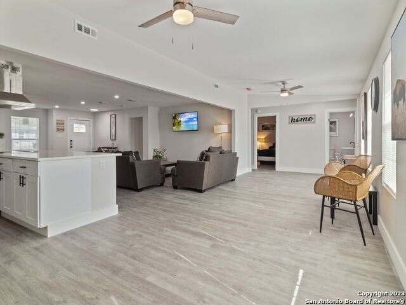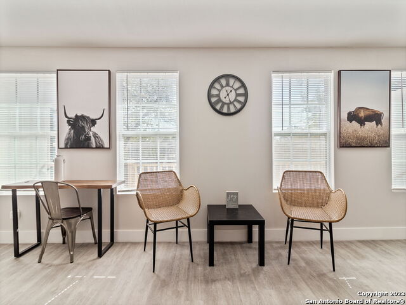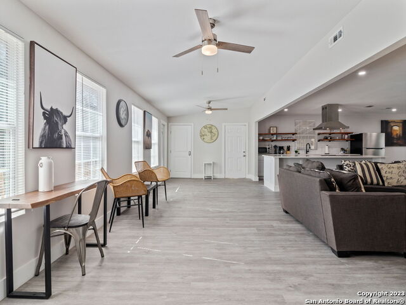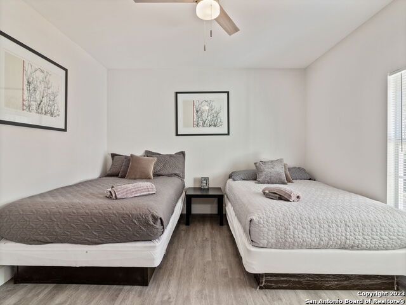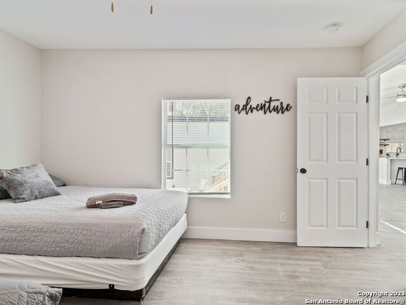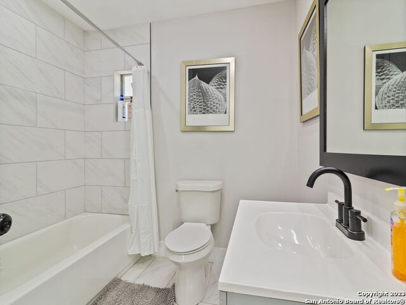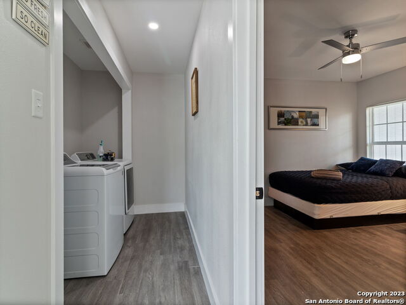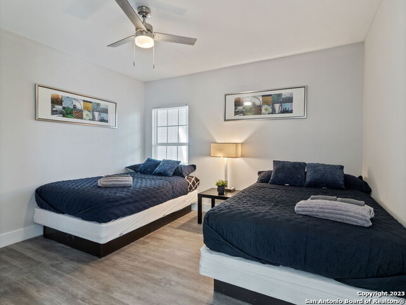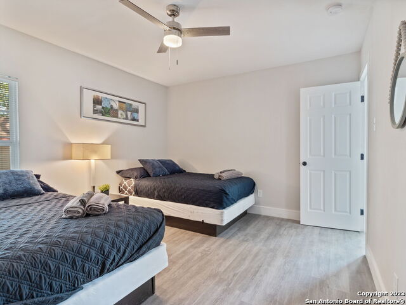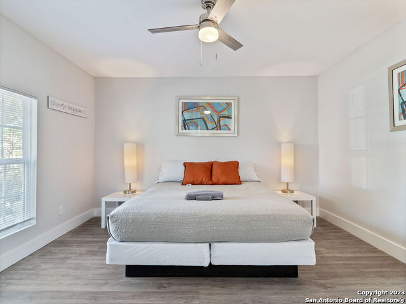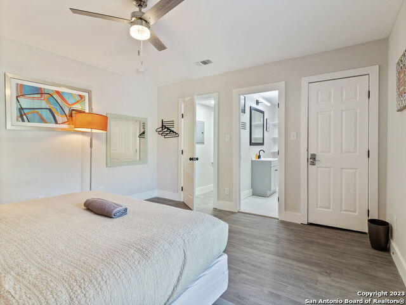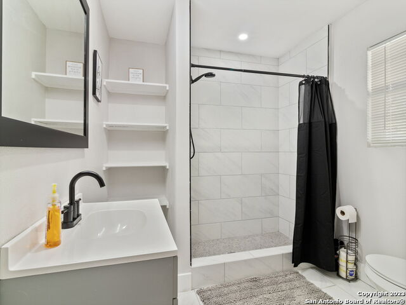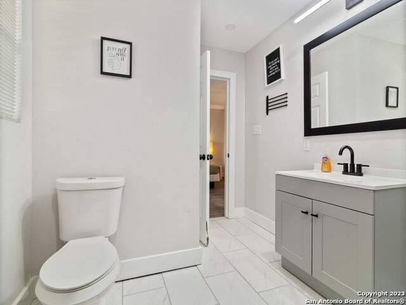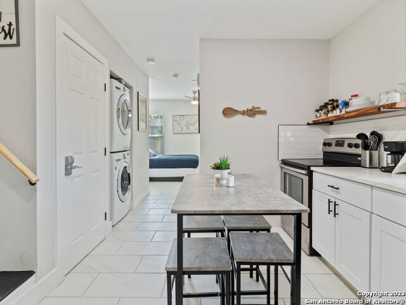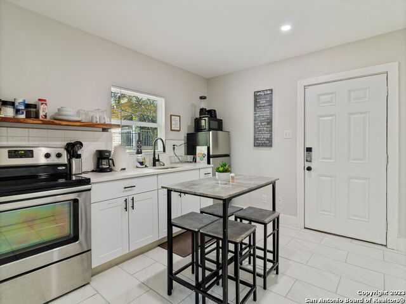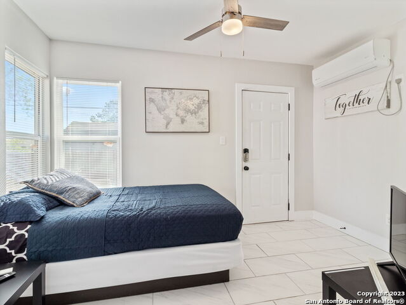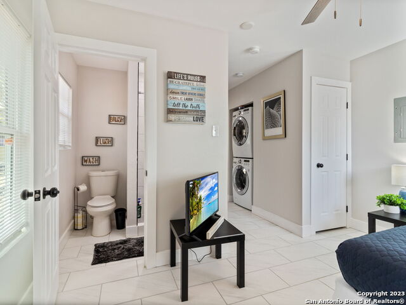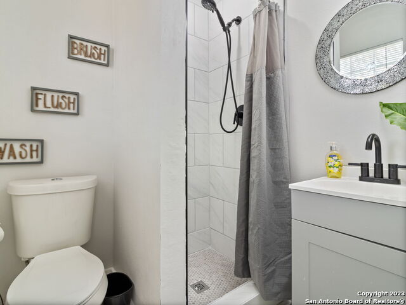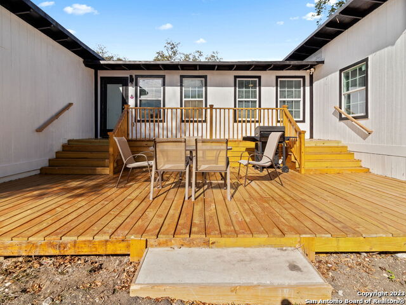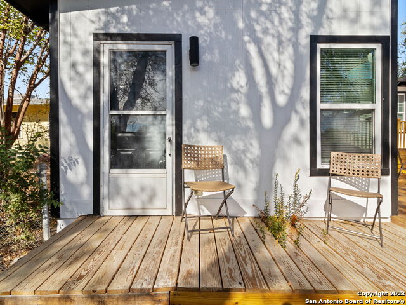Contact Susan Martinez
Schedule A Showing
444 Beverly Dr, San Antonio, TX 78228
Priced at Only: $343,500
For more Information Call
Mobile: 210.421.1537
Address: 444 Beverly Dr, San Antonio, TX 78228
Property Photos
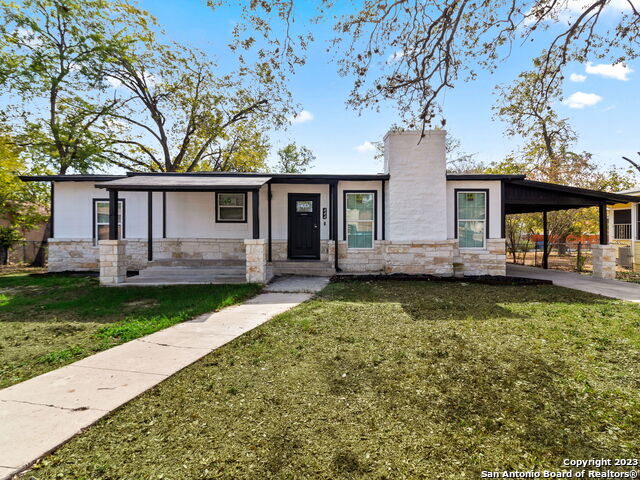
Property Location and Similar Properties
- MLS#: 1733873 ( Single Residential )
- Street Address: 444 Beverly Dr
- Viewed: 181
- Price: $343,500
- Price sqft: $176
- Waterfront: No
- Year Built: 1948
- Bldg sqft: 1947
- Bedrooms: 4
- Total Baths: 3
- Full Baths: 3
- Garage / Parking Spaces: 1
- Days On Market: 610
- Additional Information
- Geolocation: 29.46 / -98.5489
- County: BEXAR
- City: San Antonio
- Zipcode: 78228
- Subdivision: Jefferson Terrace
- District: San Antonio I.S.D.
- Elementary School: Madison
- Middle School: Longfellow
- High School: Jefferson
- Provided by: Dillingham & Toone Real Estate
- Contact: Sonali Mehta
- (210) 883-5671

- DMCA Notice
-
DescriptionGreat square footage for a great price!! Large open floor plan highlights this property and is ready to be adorned. NEW PAINT, NEW FLOORING, NEW FANS/LIGHT FIXTURES and NEW APPLIANCES! This home also has an In laws suite with its own kitchen and bathroom and has a connecting door to the main home. Furniture in the house can be sold with the home if buyer is interested in purchasing. Neutral color scheme awaiting a decorator's touch and plenty of entertaining space. Owner financing available! This one will not last, schedule a showing today!
Features
Possible Terms
- Conventional
- FHA
- VA
- 1st Seller Carry
- Cash
Air Conditioning
- Two Central
Apprx Age
- 75
Builder Name
- UNKNOWN
Construction
- Pre-Owned
Contract
- Exclusive Right To Sell
Days On Market
- 293
Dom
- 293
Elementary School
- Madison
Exterior Features
- Stone/Rock
- Siding
Fireplace
- One
- Living Room
Floor
- Ceramic Tile
- Vinyl
Foundation
- Slab
Garage Parking
- None/Not Applicable
Heating
- Central
Heating Fuel
- Electric
High School
- Jefferson
Home Owners Association Mandatory
- None
Inclusions
- Ceiling Fans
- Chandelier
- Washer Connection
- Dryer Connection
- Stove/Range
- Disposal
- Dishwasher
- Smoke Alarm
- Electric Water Heater
Instdir
- I10 North to Woodlawn. West on Woodlawn
- north on Saint Cloud dr.
- East on Beverly Dr.
Interior Features
- One Living Area
- Liv/Din Combo
- Two Eating Areas
- Island Kitchen
- Utility Room Inside
- 1st Floor Lvl/No Steps
- Open Floor Plan
Kitchen Length
- 16
Legal Description
- NCB 9183 BLK LOT 5
- E 5 FT OF 4 & W 20 FT OF 6
Middle School
- Longfellow
Neighborhood Amenities
- None
Occupancy
- Vacant
Owner Lrealreb
- Yes
Ph To Show
- SHOWTIME
Possession
- Closing/Funding
Property Type
- Single Residential
Recent Rehab
- Yes
Roof
- Composition
School District
- San Antonio I.S.D.
Source Sqft
- Appsl Dist
Style
- One Story
Total Tax
- 5076.79
Views
- 181
Water/Sewer
- City
Window Coverings
- All Remain
Year Built
- 1948

- Susan Martinez, ABR,ALHS,REALTOR ®,SRS
- Premier Realty Group
- Your Real Estate Expert for Life!
- Mobile: 210.421.1537
- susanmartinezismyrealtor@gmail.com



